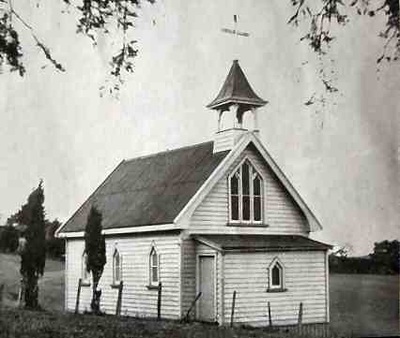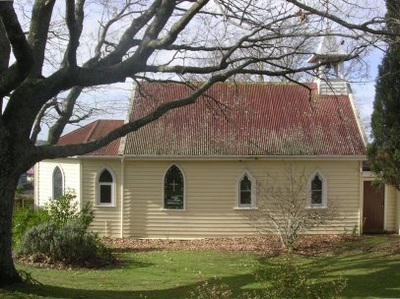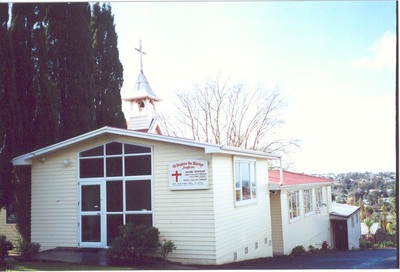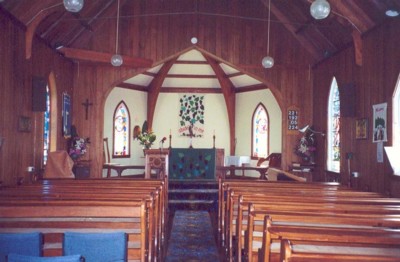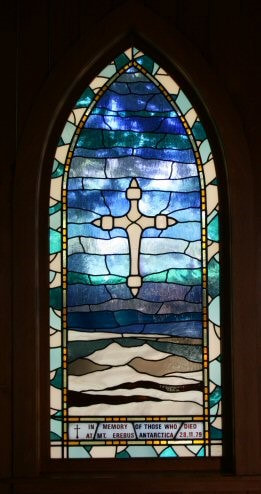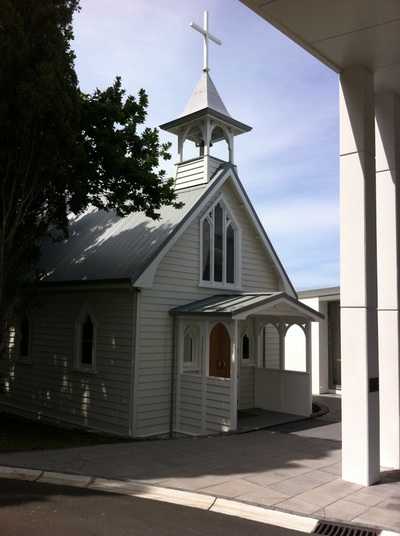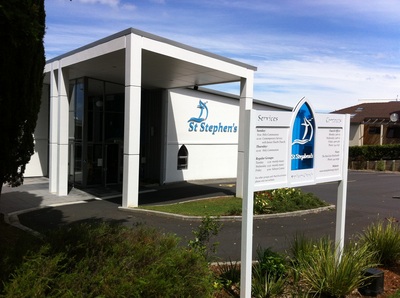Building Development
The original building at Stephen's was erected in 1917 to meet the needs of the then small farming community. In 1960, it was extended with the addition of a sanctuary and in 1968 with a hall across the entranceway. After the Erebus diaster, a fine memorial window was installed - see below.
As is obvious there has been a huge growth in the population on the peninsula since then and the building was inadequate for our needs. Therefore we decided to add a new complex to meet the needs of the larger congregation and local population.
We saw the need for a church seating up to 200 and the additional facilities of halls and offices to cope with the varied activities that a modern church needs to offer for our members and the wider community.
A concept design was approved by the parishioners with considerable enthusiasm at our October 2009 SGM. In July 2010 the Resource Consent was issued.
Late in April 2011, the Building Permit came through and work began in May. Completed in January 2012 we had our first service on 11th February 2012 with the Consecration two weeks later.
The slideshow below tracks key stages of the development.
We saw the need for a church seating up to 200 and the additional facilities of halls and offices to cope with the varied activities that a modern church needs to offer for our members and the wider community.
A concept design was approved by the parishioners with considerable enthusiasm at our October 2009 SGM. In July 2010 the Resource Consent was issued.
Late in April 2011, the Building Permit came through and work began in May. Completed in January 2012 we had our first service on 11th February 2012 with the Consecration two weeks later.
The slideshow below tracks key stages of the development.

